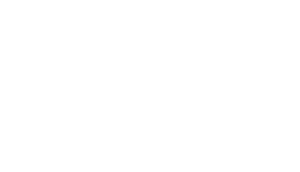


Listing Courtesy of: Desert Area MLS / Coldwell Banker Realty / William "Bill" Arnold / Jason Novack
10122 Lakeview Drive Rancho Mirage, CA 92270
Pending (14 Days)
$595,000
MLS #:
219127862
219127862
Lot Size
7,841 SQFT
7,841 SQFT
Type
Condo
Condo
Year Built
1984
1984
Views
Lake, Mountain(s), Panoramic, Pool
Lake, Mountain(s), Panoramic, Pool
County
Riverside County
Riverside County
Listed By
William "Bill" Arnold, DRE #01879649 CA, Coldwell Banker Realty
Jason Novack, DRE #01398918 CA, Coldwell Banker Realty
Jason Novack, DRE #01398918 CA, Coldwell Banker Realty
Source
Desert Area MLS
Last checked Apr 19 2025 at 4:51 PM PDT
Desert Area MLS
Last checked Apr 19 2025 at 4:51 PM PDT
Bathroom Details
- Full Bathrooms: 2
Interior Features
- Dishwasher
- Disposal
- Dryer
- Exhaust Fan
- Freezer
- Gas Cooktop
- Gas Range
- Microwave Oven
- Refrigerator
- Washer
- Water Line to Refrigerator
Subdivision
- Mission Hills Country Club
Lot Information
- Back Yard
- Front Yard
- Landscaped
- Private
Property Features
- Fireplace: Gas
- Fireplace: Glass Doors
- Fireplace: Raised Hearth
- Fireplace: Tile
- Fireplace: Living Room
- Foundation: Slab
Heating and Cooling
- Central
- Fireplace(s)
- Natural Gas
- Air Conditioning
- Ceiling Fan(s)
- Central Air
Pool Information
- Fenced
- Heated
- In Ground
- Private
- Community
Homeowners Association Information
- Dues: $883/MONTHLY
Flooring
- Carpet
- Marble
Utility Information
- Sewer: In, Connected and Paid
Parking
- Garage Door Opener
- Golf Cart Garage
- Total Covered Spaces
Living Area
- 1,959 sqft
Location
Disclaimer: Copyright 2025 Desert Area MLS. All rights reserved. This information is deemed reliable, but not guaranteed. The information being provided is for consumers’ personal, non-commercial use and may not be used for any purpose other than to identify prospective properties consumers may be interested in purchasing. Data last updated 4/19/25 09:51




Description